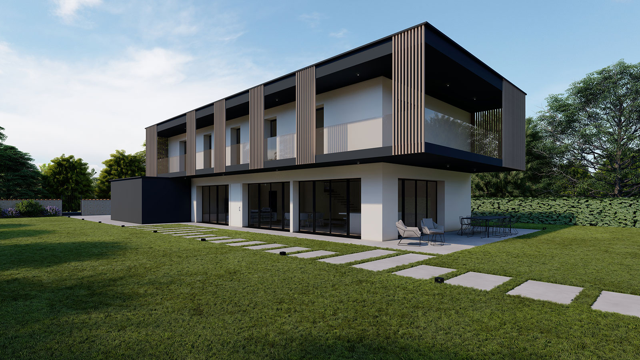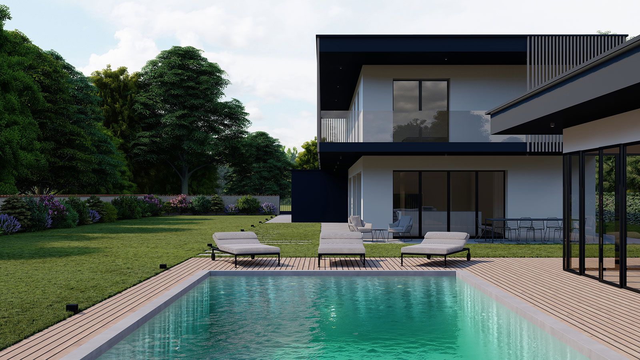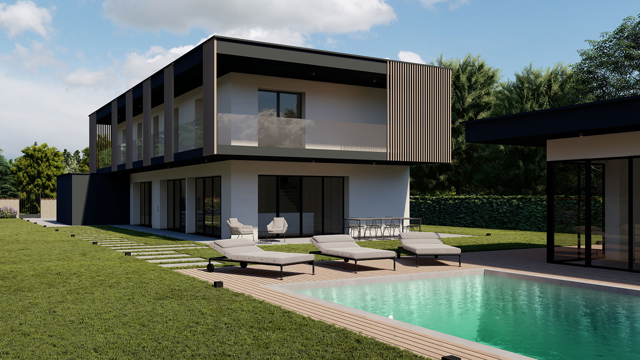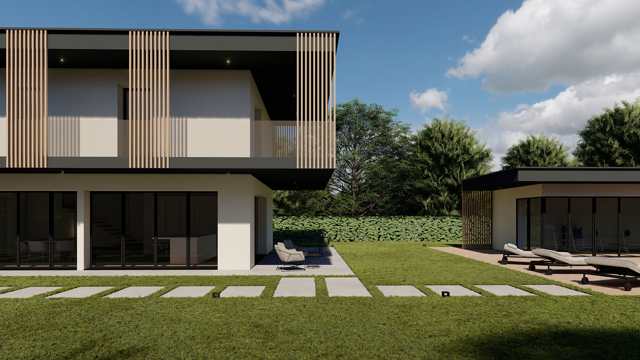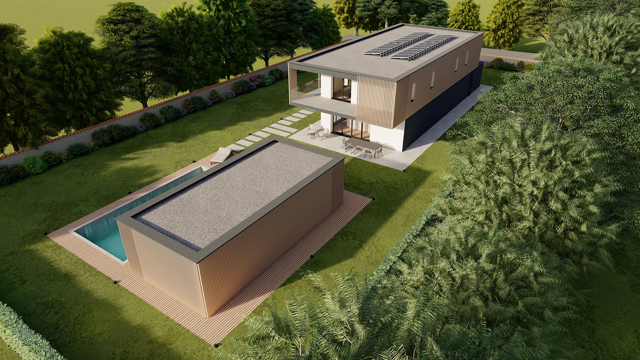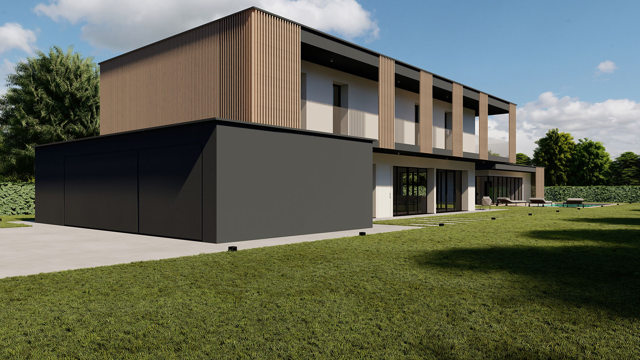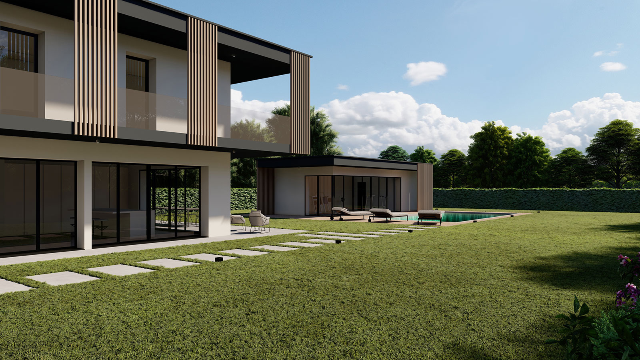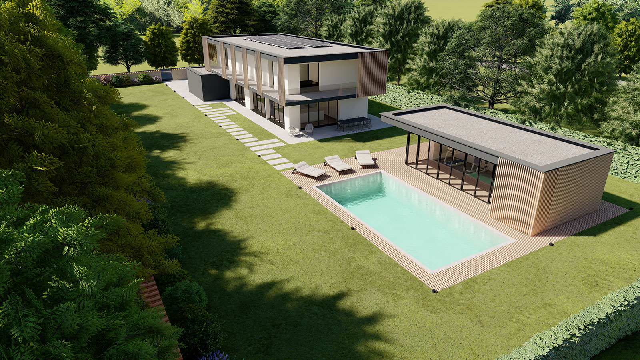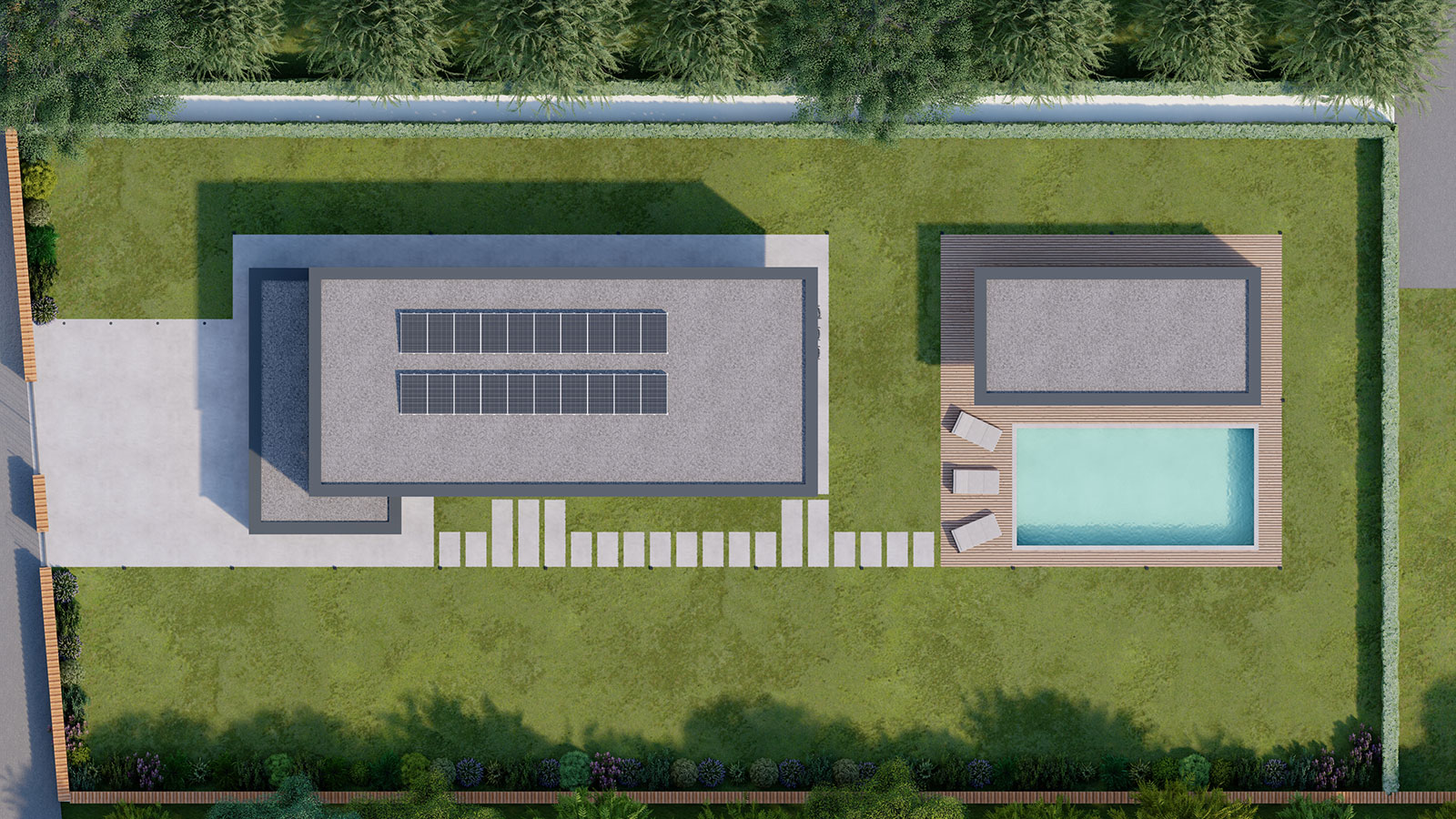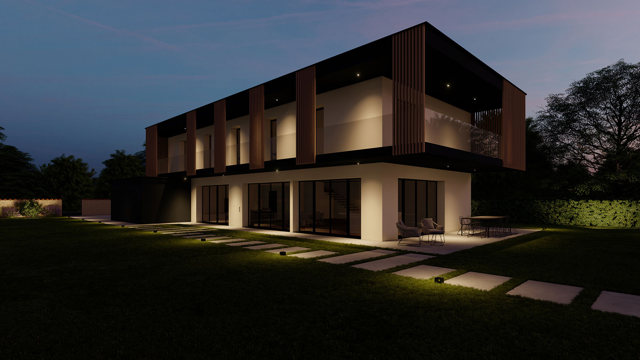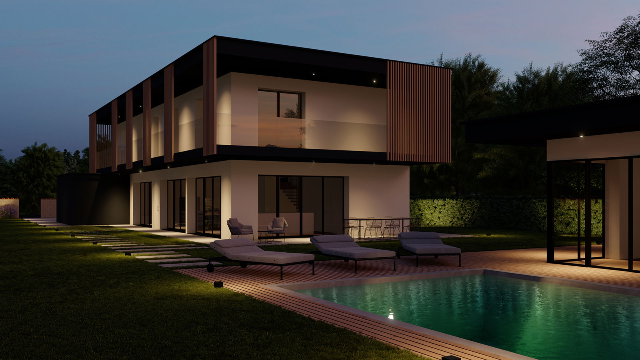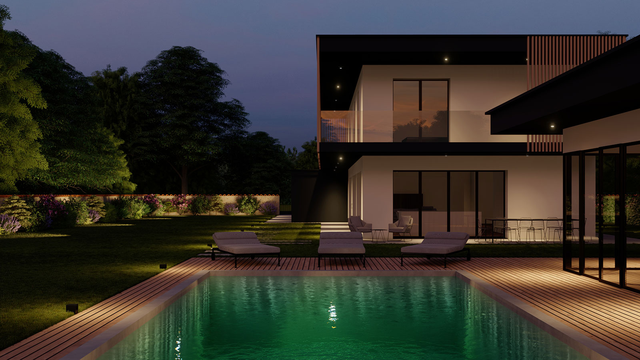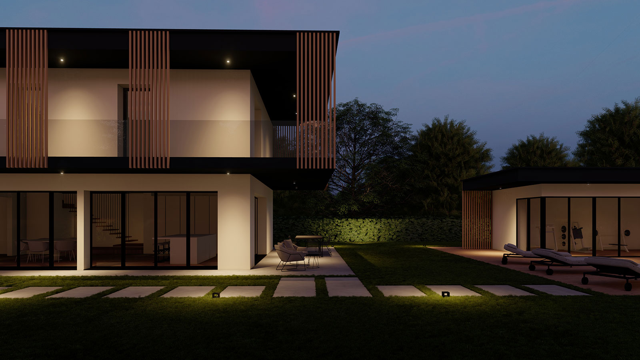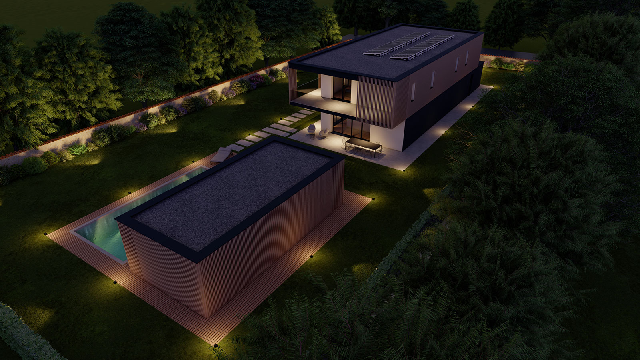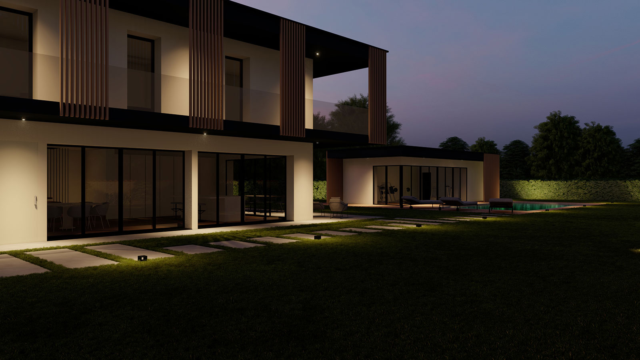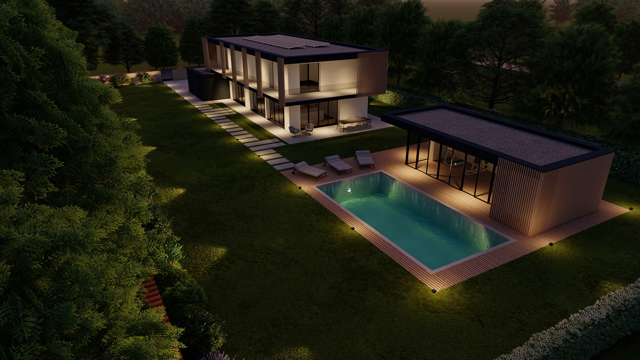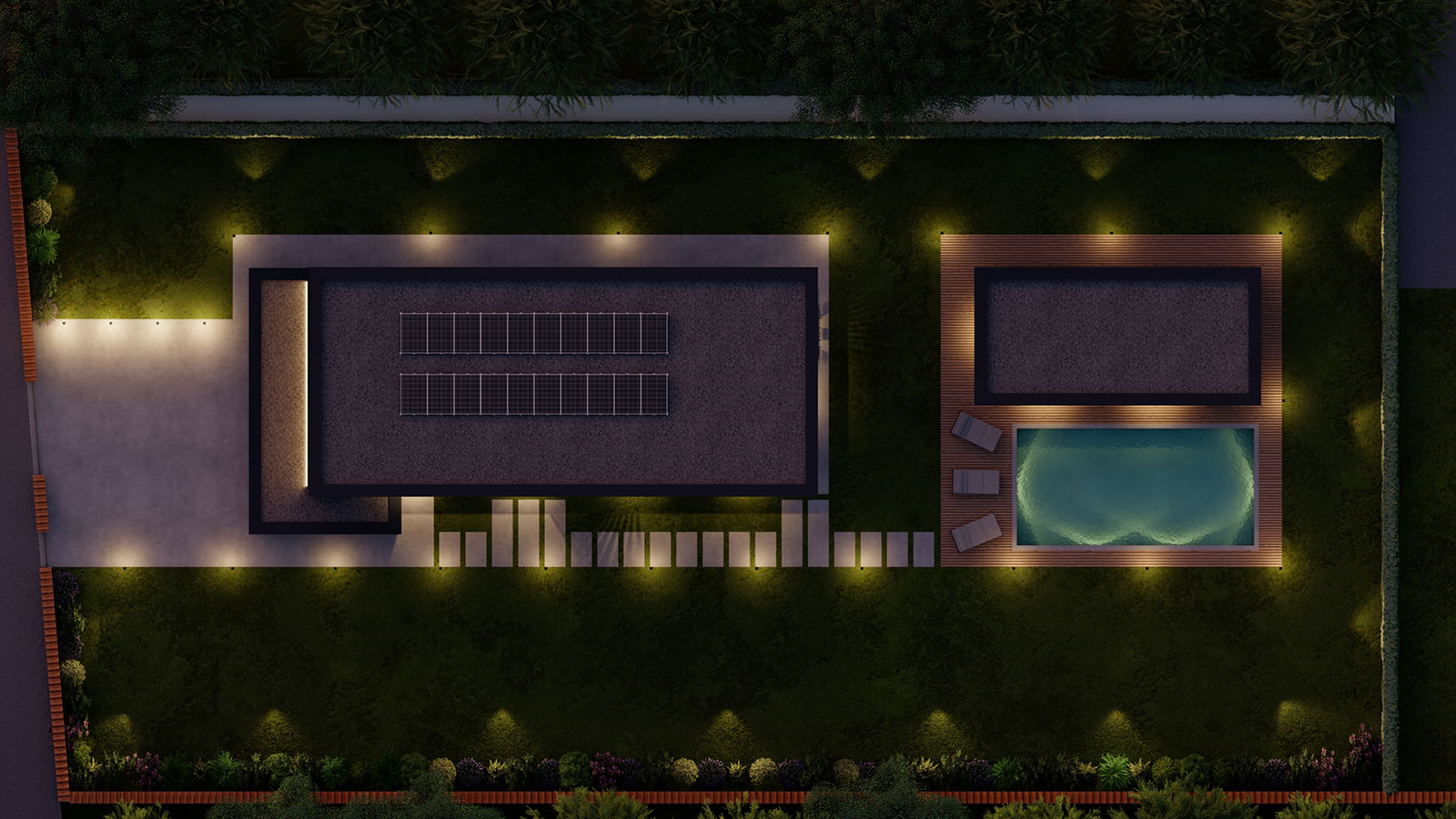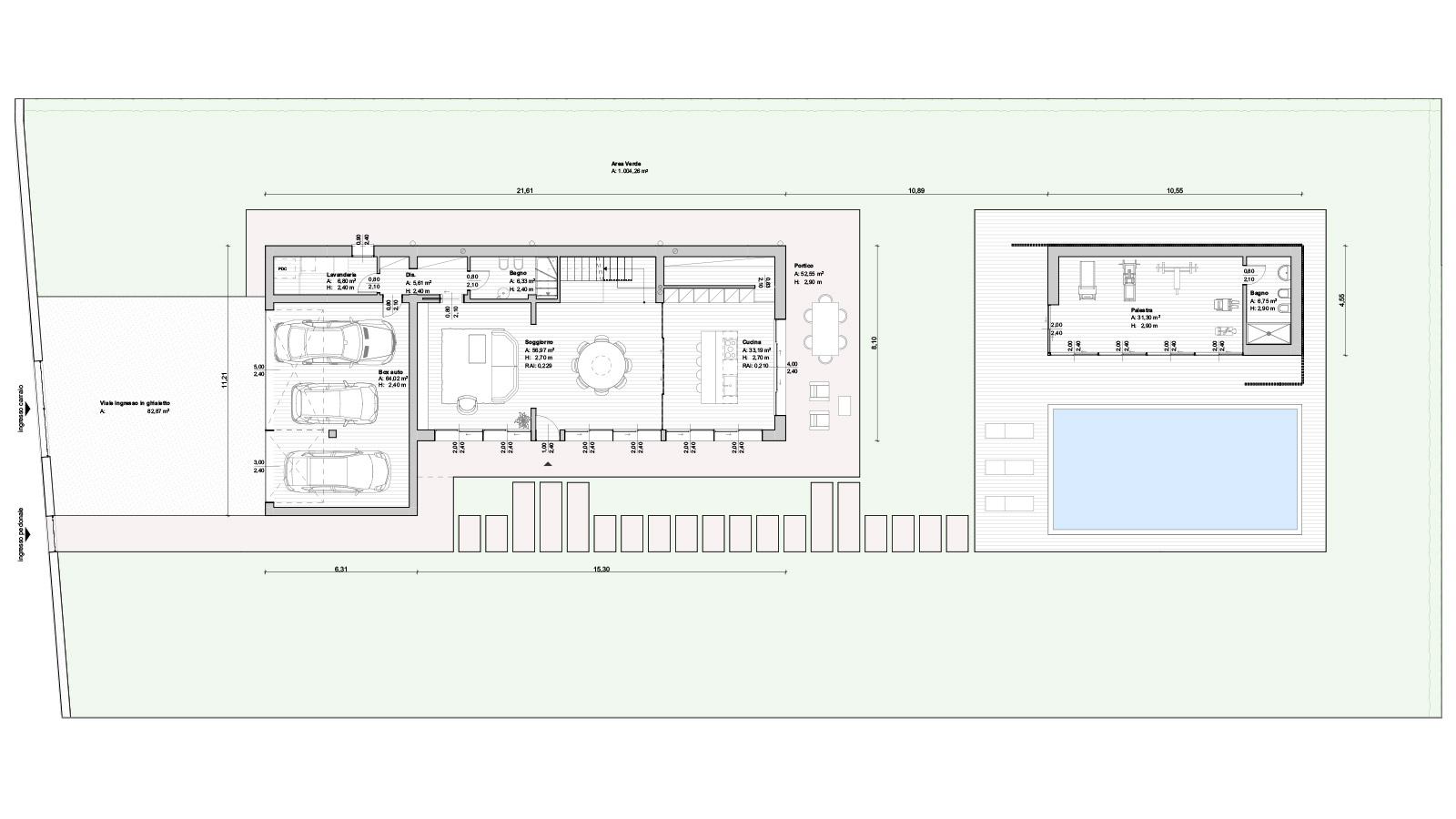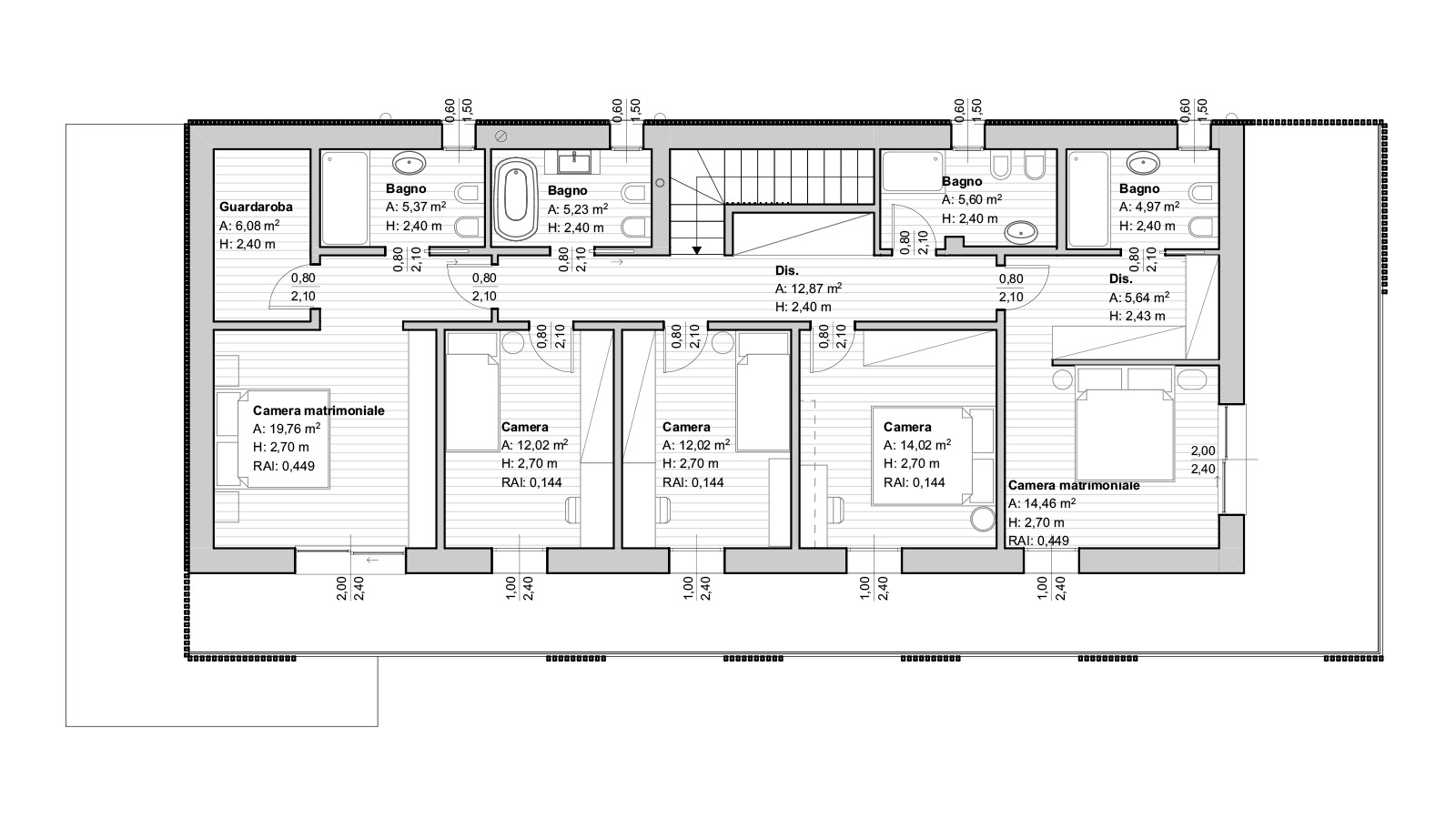Description
The new project of I Giardini di Cecilia.
It occupies a plot of over 1600 square metres. The villa has another small house used as a gymnasium (or for other uses) and has a commercial surface area of about 550 square metres. On the ground floor, in addition to the large garage, there is a large laundry room, a guest bathroom, a living and dining room and a kitchen. The kitchen overlooks the porch where another dining room and relaxation area is set up. On the first floor there are five double bedrooms with four bathrooms and a wardrobe area.
All rooms have access to the large balcony, while the master bedroom also has a private terrace. Possibility of further customisation.
Gallery


